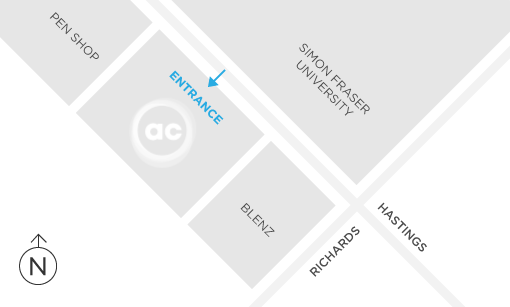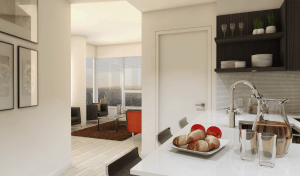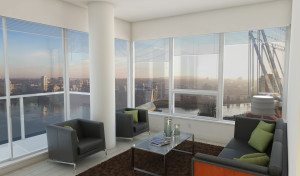| The much anticipated release of the Aquilini Centre West suite floor plans has arrived. These stunning residences offer chic designer features and finishes as well as unparalleled city, mountain and water views. Please visit us today to ensure the best selection of available suite designs and views. Don’t miss the opportunity to be the first to rent! |
|
 | Rental Office: Suite 729 – 510 West Hastings Street Hours: Mon – Fri: 10 am – 6 pm Sat – Sun: 11 am – 5 pm info@aquilinicentre.comW aquilinicentre.com T 604.676.9501 |
Mar 25, 15



